King City West Concept Plan
-
Marcy McInelly
Erika Warhus -
Leland Consulting Group
SCJ Alliance
ORANGEWALLstudios
Murraysmith
Keith Liden
Type
Concept Plan
Year
2021
In 2021 Urbsworks completed a concept plan for a 600-acre urban expansion area in King City, Oregon. King City, a small community with an increasingly diverse population, wanted a concept plan that reflected who the City was and who it wanted to be. The Concept Plan won unanimous approvals from the local government and the regional growth agency. This success allowed the city to gain grant funding for important follow on implementation projects: A Housing Needs Analysis, a Transportation System Plan, a Master Plan, House Bill 2001 zoning code amendments, and a regional agency-funded detailed transportation mobility study.
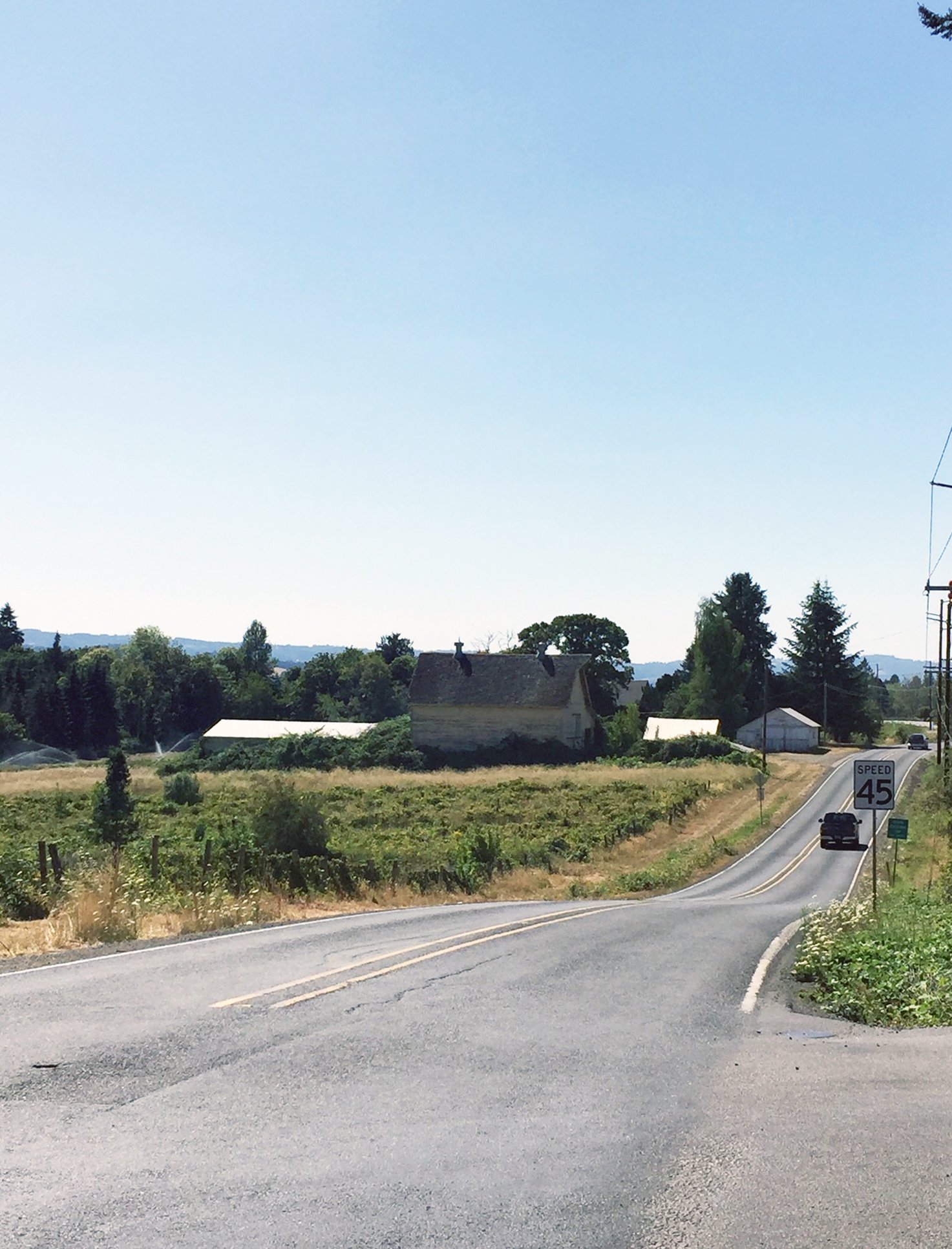
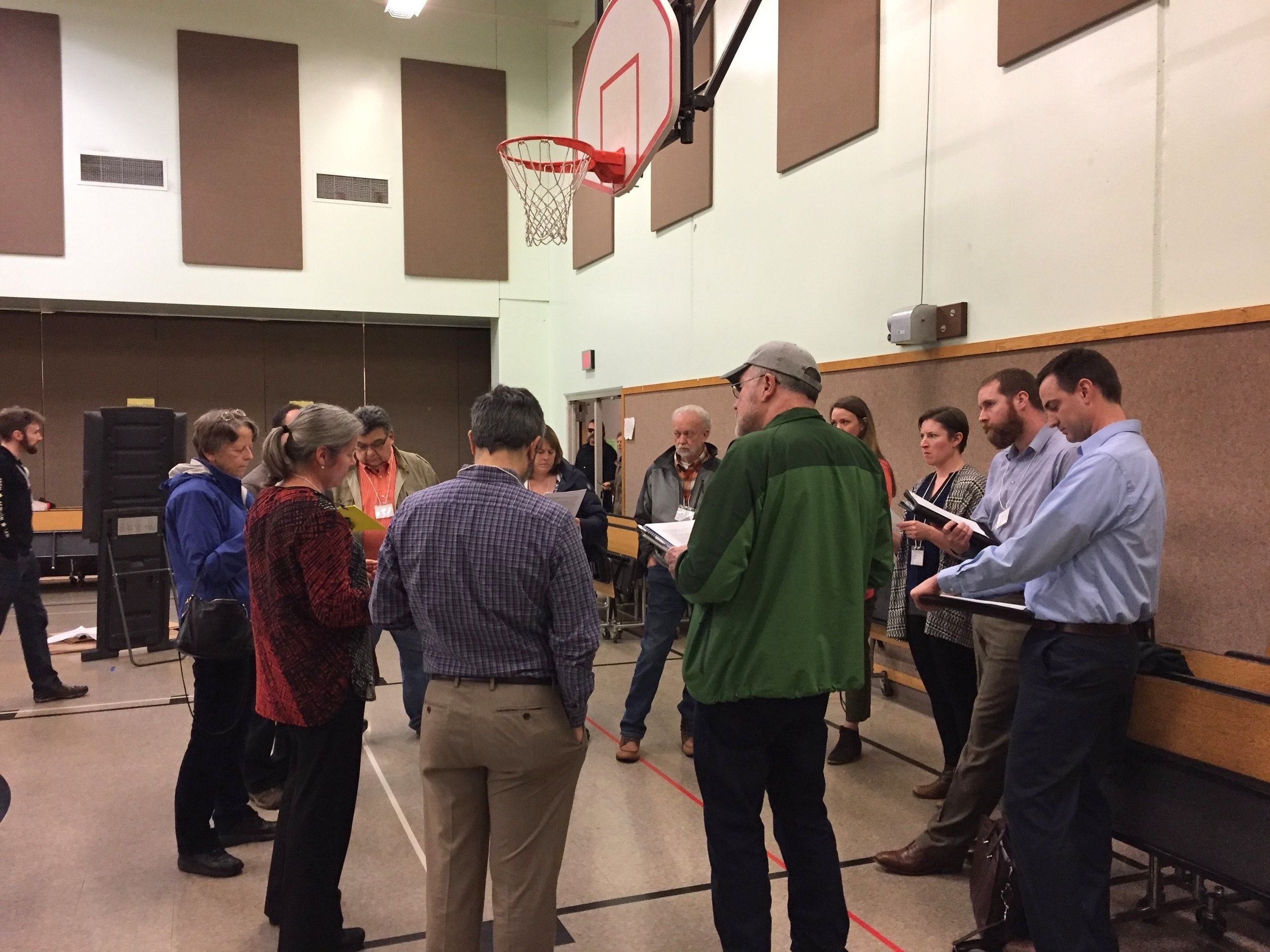
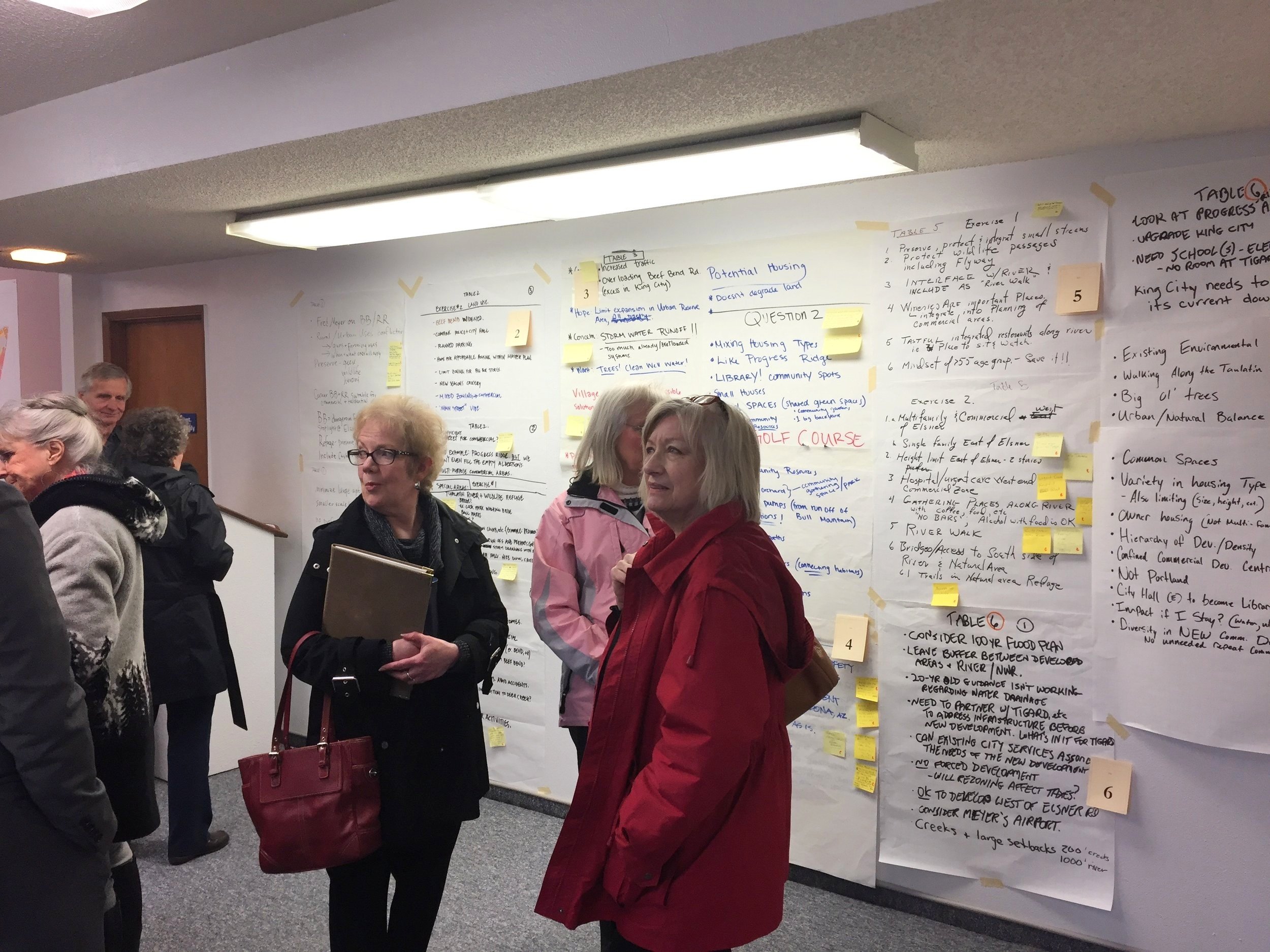
Using a design frameworks approach, Urbsworks synthesized the Natural Systems, Land Use, Mobility, and Public Utilities and Services aspects of the plan into one compelling and cohesive vision. Marcy McInelly then led a multi-disciplinary team including civil and transportation engineers and financial analysts in conducted detailed studies that addressed all issues related to future urban development. These studies informed alternatives that were presented to technical and community advisory committees, resulting in a preferred alternative.
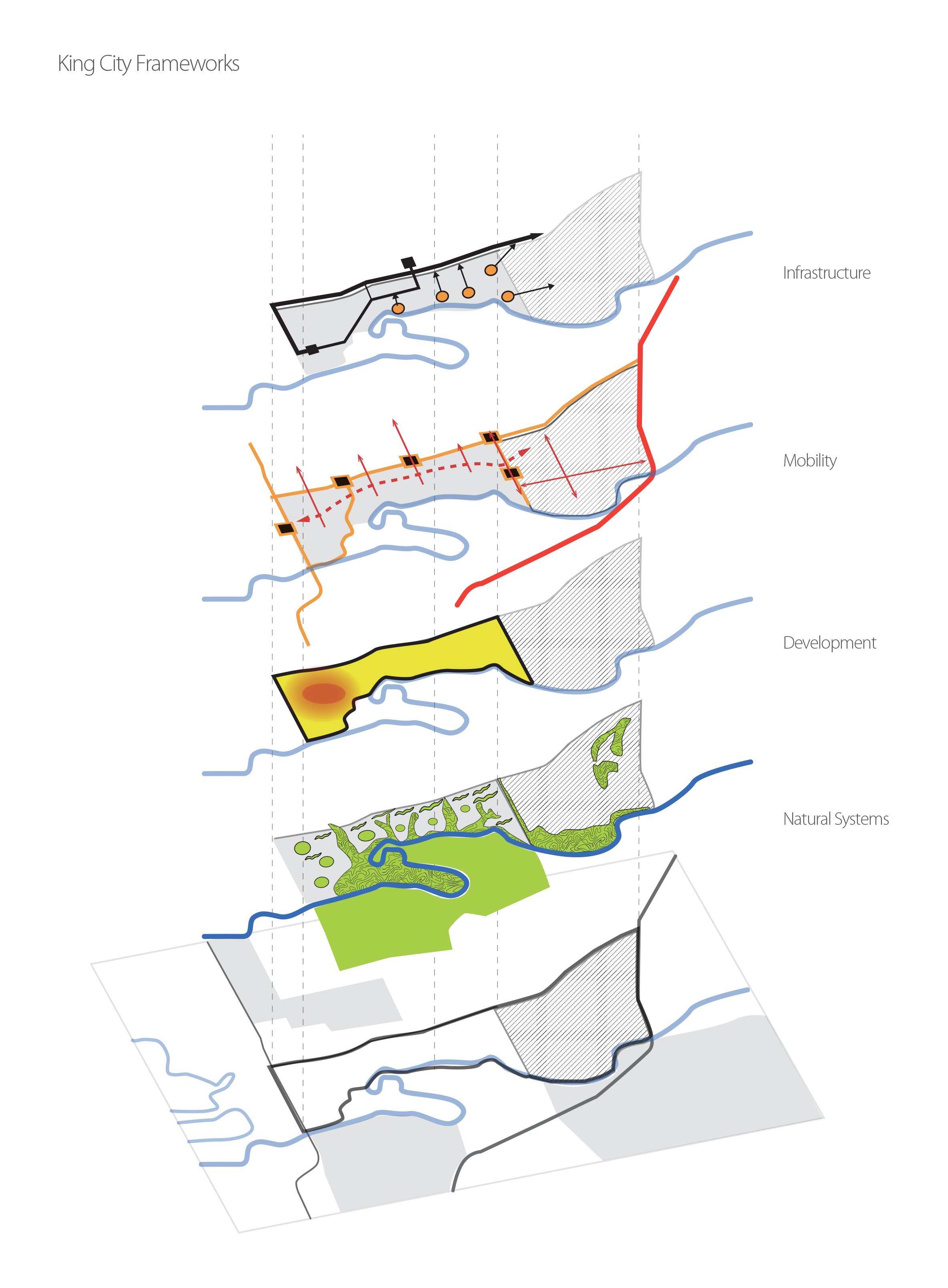
A series of aerial image diagrams indicating urban growth strategies
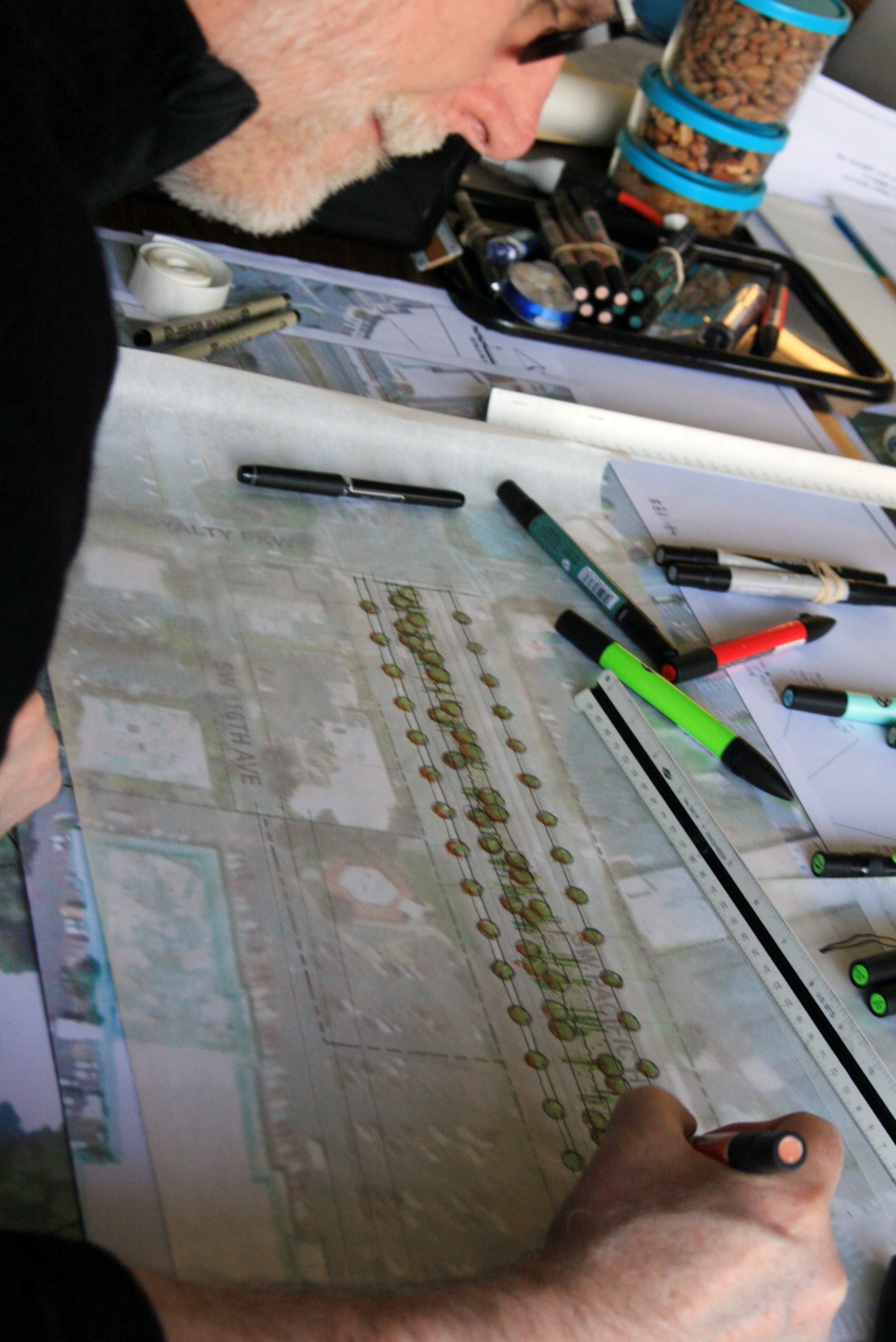
Joseph Readdy preparing a sketch of draft concept strategies for the public to review
What differentiated Urbsworks from others we worked with is their ideals. Urbsworks produces things that are true to urban planning ideals. They are designing things that invite activity—their bicycle facilities and sidewalk designs invite activity, and they stuck to their principles on implementation. King City was looking to integrate housing of different sizes and types and wants to be a regional provider of diverse housing options. Urbsworks did an excellent job helping King City put their plans in place.
Michael J. Weston II, MPA, City Manager, City of King City, OR
“
Read the full King City Concept Plan.
A Deeper Dive

